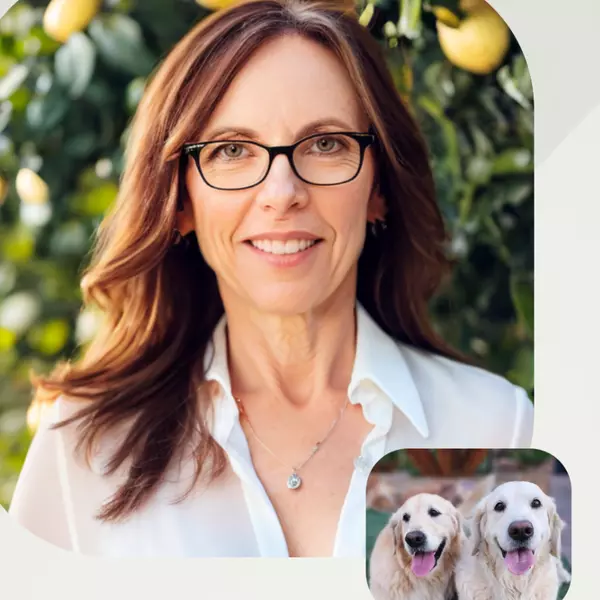2898 Chestnut DR Norco, CA 92860

UPDATED:
12/06/2024 10:44 PM
Key Details
Property Type Single Family Home
Sub Type Single Family Residence
Listing Status Active Under Contract
Purchase Type For Sale
Square Footage 1,951 sqft
Price per Sqft $460
MLS Listing ID IG24236876
Bedrooms 3
Full Baths 2
Construction Status Turnkey
HOA Y/N No
Year Built 1975
Lot Size 0.610 Acres
Property Description
Step inside and be greeted by the open concept living space that seamlessly flows from the large kitchen to the living room and dining room. The kitchen boasts all new cabinets with luxurious quartz countertops, as well as brand new stainless steel Frigidaire appliances. With plenty of counter space and an additional eating area, this kitchen is perfect for entertaining friends or enjoying a quiet family meal.
The entire home features gorgeous new laminate flooring that adds a touch of elegance to every room. Both bathrooms have been tastefully redone with beautiful tile flooring, giving them a spa-like feel. The master bathroom features a gorgeous floor-to-ceiling walk-in shower.
Speaking of the backyard, get ready to fall in love with it! This horse property boasts ample space for all your four-legged friends to roam free.
But it's not just about horses here - this home also has all the modern amenities you could want. Each bedroom comes equipped with ceiling fans for added comfort during those warm California nights. The large two-car garage has been upgraded with a brand new door and opener for convenience.
And let's not forget about cozy winter nights - snuggle up next to the fireplace in the living room or enjoy some warmth in the closed-in patio which also features brand new laminate flooring and is heated/cooled by the central system.
Don't miss out on this incredible opportunity to own your own piece of Norco paradise! Schedule a showing today before someone else makes their dreams come true at this amazing remodeled horse property home.
Location
State CA
County Riverside
Area 250 - Norco
Zoning A120M
Rooms
Other Rooms Shed(s)
Main Level Bedrooms 3
Interior
Interior Features Cathedral Ceiling(s), Separate/Formal Dining Room, Quartz Counters, Recessed Lighting, Primary Suite
Heating Central
Cooling Central Air, Attic Fan
Flooring Laminate, Tile
Fireplaces Type Gas, Living Room
Fireplace Yes
Appliance Dishwasher, Gas Oven, Gas Range, Gas Water Heater, Microwave
Laundry In Garage
Exterior
Parking Features Driveway, Garage Faces Front
Garage Spaces 2.0
Garage Description 2.0
Fence Average Condition
Pool None
Community Features Gutter(s), Horse Trails
Utilities Available Electricity Connected, Natural Gas Connected, Sewer Connected
View Y/N No
View None
Roof Type Composition
Porch Enclosed
Attached Garage Yes
Total Parking Spaces 2
Private Pool No
Building
Lot Description Front Yard, Horse Property, Sprinklers In Front, Sprinklers Timer, Street Level
Dwelling Type House
Story 1
Entry Level One
Foundation Slab
Sewer Public Sewer
Water Public
Level or Stories One
Additional Building Shed(s)
New Construction No
Construction Status Turnkey
Schools
Elementary Schools Highland
Middle Schools Norco
High Schools Norco
School District Corona-Norco Unified
Others
Senior Community No
Tax ID 129052016
Security Features Carbon Monoxide Detector(s),Smoke Detector(s)
Acceptable Financing Cash, Conventional, FHA, VA Loan
Horse Property Yes
Horse Feature Riding Trail
Listing Terms Cash, Conventional, FHA, VA Loan
Special Listing Condition Standard

GET MORE INFORMATION




