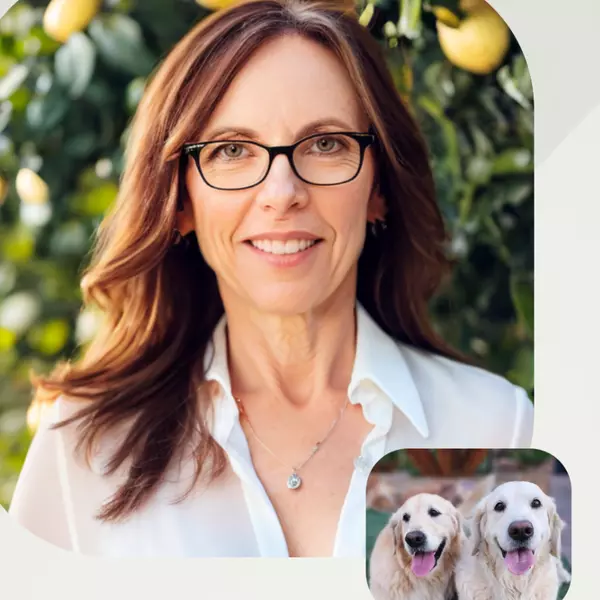For more information regarding the value of a property, please contact us for a free consultation.
5638 Varna AVE Valley Glen, CA 91401
Want to know what your home might be worth? Contact us for a FREE valuation!

Our team is ready to help you sell your home for the highest possible price ASAP
Key Details
Sold Price $1,570,000
Property Type Single Family Home
Sub Type Single Family Residence
Listing Status Sold
Purchase Type For Sale
Square Footage 2,126 sqft
Price per Sqft $738
MLS Listing ID 25510945
Bedrooms 3
Full Baths 2
Half Baths 1
Year Built 1948
Lot Size 7,501 Sqft
Property Sub-Type Single Family Residence
Property Description
Situated on a quiet, tree-lined block on the border of Valley Glen and Sherman Oaks, this 3 bedroom, 2.5 bathroom ranch-style home boasts both charm and privacy. A backyard pool and spa sit beneath a mature overhanging tree canopy with multiple areas for entertainment and relaxation - an idyllic retreat in the desirable Valley Glen neighborhood. Past the west-facing brick front porch, the front door opens into a light-filled formal living room with a cozy fireplace and dining nook. The adjoining kitchen is designed for both functionality and style, complete with quartz countertops, a farm sink, stainless steel appliances, and an additional built-in breakfast area. Beyond the kitchen, a spacious laundry area and powder room offer abundant storage. The home's layout provides separation between the bedrooms for added privacy. Two front bedrooms share a chic, classically updated hallway bath, complete with a separate tub and shower. The primary suite is its own wing, located at the back side of the property, and boasts a large walk-in closet and a luxurious bathroom featuring a shower and dual sinks. Just off the kitchen, in the middle of the home, a large, open-concept living area showcases a family room and dining room with hardwood floors and a second stately fireplace. The family room is flanked by sliding glass doors leading to the expansive and versatile, landscaped yard. Outside, outdoor living is at its finest, with a trellis-covered dining patio, a sparkling pool and spa, and a decomposed granite firepit area. The garage, originally converted with permits to extend the master bedroom, now serves as a storage area, offering endless possibilities for customization. Upgrades to the property include new paint, landscaping, a water heater, newer doors and windows, and dual-zoned HVAC. Nearby, you will find all of the luxuries and conveniences of the valley, including the LAVC Farmers Market on Sundays, the Sportsman's Lodge, Anajak Thai, Petit Trois, Casa Vega, and so much more.
Location
State CA
County Los Angeles
Area Vg - Valley Glen
Zoning LAR1
Interior
Heating Central
Cooling Central Air, Dual
Fireplaces Type Decorative, Family Room, Living Room
Exterior
Parking Features Carport, Gated
View Y/N No
View None
Building
Story 1
New Construction No
Others
Special Listing Condition Standard
Read Less

Bought with Kevin Dees • Carolwood Estates



